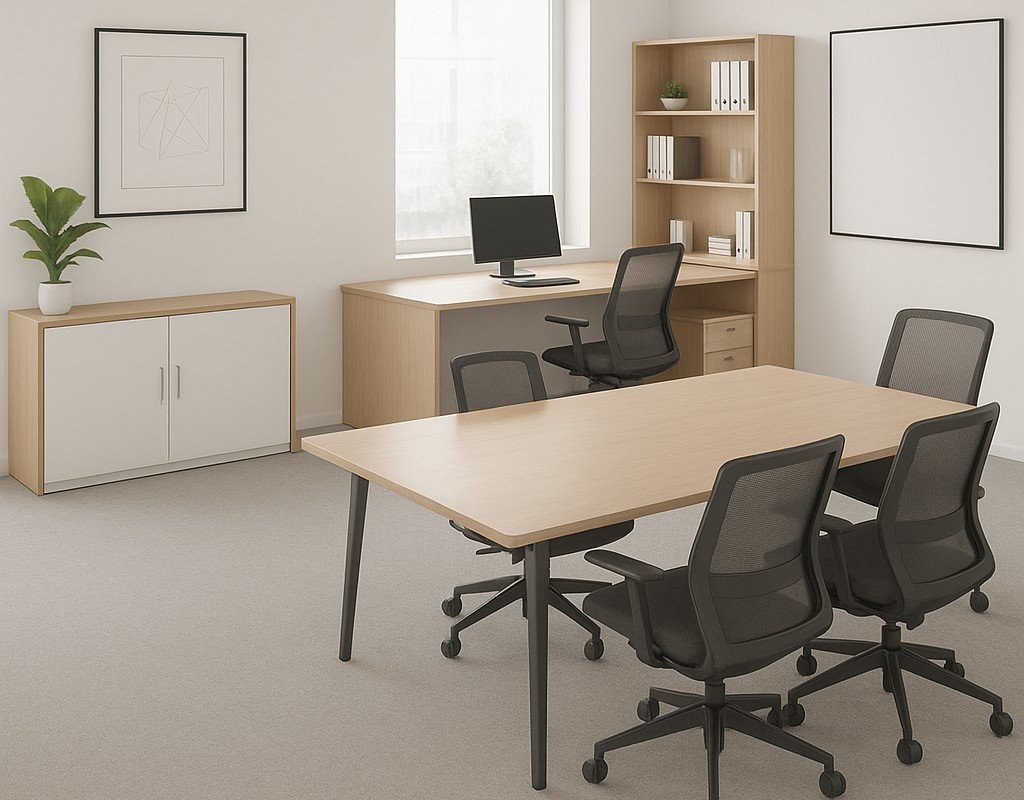
Our 3D Designing & Space Planning service brings your vision to life before execution. With advanced 3D modeling and visualization, we help you see exactly how your space will look and function. From residential homes to commercial spaces, our expert designers create layouts that optimize functionality, aesthetics, and comfort.
We carefully plan every detail — from furniture placement to lighting arrangements — ensuring a perfect balance between style and practicality. This approach minimizes costly changes during execution and gives you confidence in your design decisions.
Key Benefits:
- Realistic 3D visualizations of your space
- Optimized layouts for functionality and flow
- Accurate space utilization
- Informed decision-making before execution
- Custom solutions for residential, retail, office, and hospitality projects
